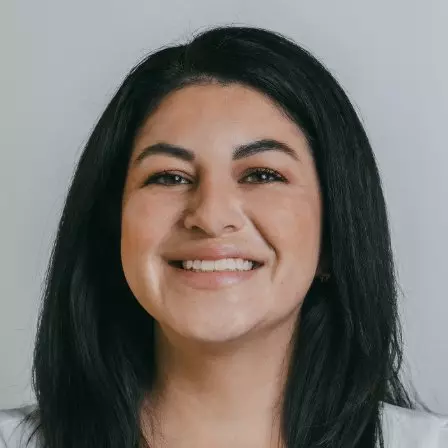$1,275,000
For more information regarding the value of a property, please contact us for a free consultation.
3 Beds
4 Baths
2,894 SqFt
SOLD DATE : 03/28/2025
Key Details
Property Type Single Family Home
Sub Type Single Family Residence
Listing Status Sold
Purchase Type For Sale
Square Footage 2,894 sqft
Price per Sqft $388
Subdivision Edgewater Beach Sec 1
MLS Listing ID 2141819
Sold Date 03/28/25
Bedrooms 3
Full Baths 3
Half Baths 1
HOA Fees $12/ann
HOA Y/N Yes
Originating Board actris
Year Built 2002
Annual Tax Amount $15,409
Tax Year 2024
Lot Size 2.023 Acres
Acres 2.023
Property Sub-Type Single Family Residence
Property Description
Main House is 2894with 3 BR, Guest House is 1181 sq ft with 1 Bedroom. Nestled in the heart of the Texas Hill Country, this exquisite estate offers a rare opportunity to embrace hill country living in the highly sought after Lake Travis School District. Set on a sprawling 2.02-acre lot, the property features a remarkable combination of privacy, modern amenities, and creative living space, totaling 4,075 square feet across the main house and large guest house. As you drive through the private gated entrance, you are greeted by stunning natural surroundings and a well landscaped property that blends seamlessly with the rolling hill country terrain. The main residence includes spacious living areas, beautiful wood flooring, and large windows that flood the space with natural light. The charming kitchen is equipped with built in double ovens, microwave, refrigerator, dishwasher, and a quaint island perfect for meal prep and casual entertaining. Adjacent to the kitchen, the open-concept living and dining areas are perfect for entertaining, featuring a cozy fireplace and easy access to the magnificent front porch. Just off the primary bedroom is a bright sun room lined with windows where you'll also find a sparkling pool ideal for Texas summers. On the second floor is an additional bedroom, full bath, office nook, and a large flex space that could be used as a media room or play room. Just a few steps away, the spacious guest house adds incredible versatility to this property, offering privacy and comfort for guests, with its own living area, laundry room, kitchen, 2 bathrooms, and bedroom. It's a perfect retreat away from the main house. This property combines the best of country living with proximity to the conveniences of city life, including shopping, dining, and entertainment options. Whether you're enjoying the privacy of your expansive property or entertaining friends and family, this home offers an unparalleled lifestyle.
Location
State TX
County Travis
Rooms
Main Level Bedrooms 2
Interior
Interior Features Bookcases, Built-in Features, Ceiling Fan(s), Chandelier, Kitchen Island, Primary Bedroom on Main, Walk-In Closet(s)
Heating Central
Cooling Central Air
Flooring Carpet, Tile, Wood
Fireplaces Number 1
Fireplaces Type Propane, Stone, Wood Burning
Fireplace Y
Appliance Built-In Gas Range, Built-In Oven(s), Dishwasher, Disposal, Microwave, RNGHD
Exterior
Exterior Feature Gutters Full, Private Entrance
Garage Spaces 3.0
Fence Chain Link, Full, Gate, Wrought Iron
Pool Gunite, In Ground
Community Features Lake, See Remarks
Utilities Available Cable Available, Electricity Connected, Phone Available, Propane, Water Connected
Waterfront Description None
View Hill Country, Lake
Roof Type Composition,Shingle
Accessibility Hand Rails
Porch Covered, Front Porch, Glass Enclosed, Side Porch
Total Parking Spaces 6
Private Pool Yes
Building
Lot Description Front Yard, Native Plants, Views
Faces South
Foundation Slab
Sewer Septic Tank
Water Private, Well
Level or Stories Two
Structure Type Cement Siding,Stone Veneer
New Construction No
Schools
Elementary Schools West Cypress Hills
Middle Schools Lake Travis
High Schools Lake Travis
School District Lake Travis Isd
Others
Restrictions Deed Restrictions
Ownership Fee-Simple
Acceptable Financing Cash, Conventional
Tax Rate 1.676
Listing Terms Cash, Conventional
Special Listing Condition Standard
Read Less Info
Want to know what your home might be worth? Contact us for a FREE valuation!

Our team is ready to help you sell your home for the highest possible price ASAP
Bought with Horseshoe Bay Living 2, LLC
GET MORE INFORMATION


