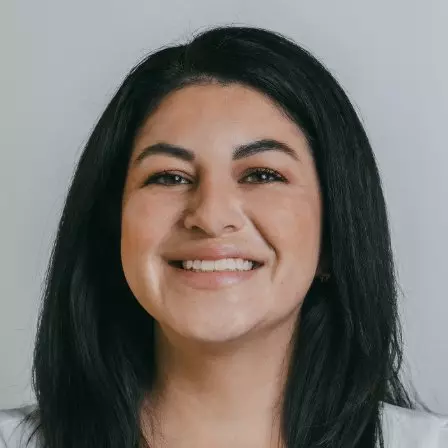$995,000
For more information regarding the value of a property, please contact us for a free consultation.
4 Beds
4 Baths
3,600 SqFt
SOLD DATE : 07/27/2022
Key Details
Property Type Single Family Home
Sub Type Single Family Residence
Listing Status Sold
Purchase Type For Sale
Square Footage 3,600 sqft
Price per Sqft $275
Subdivision Beltorre
MLS Listing ID 9432123
Sold Date 07/27/22
Bedrooms 4
Full Baths 3
Half Baths 1
HOA Fees $54/qua
HOA Y/N Yes
Originating Board actris
Year Built 2015
Annual Tax Amount $10,605
Tax Year 2021
Lot Size 1.201 Acres
Acres 1.201
Property Sub-Type Single Family Residence
Property Description
Enter this spacious 4 bedroom home with office and game room through stately double doors into the inviting foyer. On your right, is your formal dining and on the left, through french doors is the office. Continue to the open living room enhanced with exposed beams, a wood burning fireplace and lots on natural lights through the large windows. The sparkling kitchen has drop down lighting, a generous breakfast bar, center island, stone backsplash and plenty of cabinet space. Off the kitchen enjoy the built in wine bar and butler's pantry. The main bedroom is generously designed to accommodate even the largest furniture, a seating area in the bay window, coffered ceilings, entry from the back patio and a resort style en suite bathroom. Secondary bedrooms are spaciously designed and the utility room serves as a mud room. Outdoors there's an enormous covered patio with a built in bar-b-que grill, outdoor fireplace, extended patio and still enough space for your own custom pool design! 10 minutes to Lake Georgetown, Tejas Park in less than 5 minutes for 28 miles of hiking and mountainbiking just minutes from your door! Wolf Ranch and HEB in under 15 minutes. Award Winning Georgetown ISD Schools!!
Location
State TX
County Williamson
Rooms
Main Level Bedrooms 4
Interior
Interior Features Bookcases, Breakfast Bar, Ceiling Fan(s), Beamed Ceilings, Coffered Ceiling(s), Vaulted Ceiling(s), Granite Counters, Crown Molding, Double Vanity, Entrance Foyer, French Doors, Kitchen Island, No Interior Steps, Open Floorplan, Pantry, Primary Bedroom on Main, Recessed Lighting, Soaking Tub, Walk-In Closet(s), Washer Hookup
Heating Central, Fireplace(s)
Cooling Central Air
Flooring Tile
Fireplaces Number 2
Fireplaces Type Family Room, Masonry, Outside
Fireplace Y
Appliance Built-In Electric Oven, Dishwasher, Disposal, Gas Cooktop, Oven, Propane Cooktop
Exterior
Exterior Feature Barbecue
Garage Spaces 3.0
Fence Back Yard, Wrought Iron
Pool None
Community Features Cluster Mailbox, Common Grounds, Park
Utilities Available Cable Connected, Electricity Connected, Phone Connected, Water Connected
Waterfront Description None
View Neighborhood, Trees/Woods
Roof Type Composition,Shingle
Accessibility See Remarks
Porch Covered, Deck, Patio, Porch, Rear Porch
Total Parking Spaces 6
Private Pool No
Building
Lot Description Level, Open Lot, Sprinkler - Automatic, Trees-Medium (20 Ft - 40 Ft), Trees-Moderate, See Remarks
Faces South
Foundation Slab
Sewer Private Sewer
Water Public
Level or Stories One
Structure Type Spray Foam Insulation,Masonry – All Sides,Stone,Stucco
New Construction No
Schools
Elementary Schools Jo Ann Ford
Middle Schools Douglas Benold
High Schools Georgetown
School District Georgetown Isd
Others
HOA Fee Include Common Area Maintenance
Restrictions Deed Restrictions
Ownership Fee-Simple
Acceptable Financing Cash, Conventional, FHA, VA Loan
Tax Rate 1.75501
Listing Terms Cash, Conventional, FHA, VA Loan
Special Listing Condition Standard
Read Less Info
Want to know what your home might be worth? Contact us for a FREE valuation!

Our team is ready to help you sell your home for the highest possible price ASAP
Bought with Realty Austin
GET MORE INFORMATION


