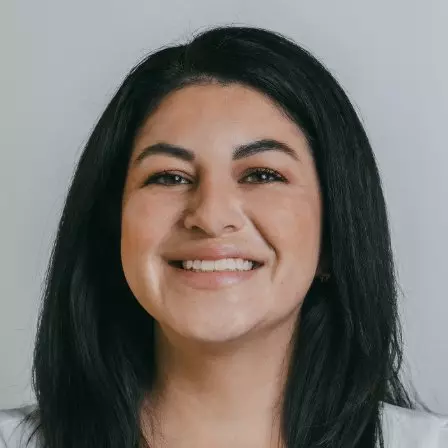$1,795,000
For more information regarding the value of a property, please contact us for a free consultation.
3 Beds
3 Baths
2,068 SqFt
SOLD DATE : 12/03/2021
Key Details
Property Type Single Family Home
Sub Type Single Family Residence
Listing Status Sold
Purchase Type For Sale
Square Footage 2,068 sqft
Price per Sqft $809
Subdivision Old West Austin
MLS Listing ID 8912136
Sold Date 12/03/21
Style 1st Floor Entry,Multi-level Floor Plan
Bedrooms 3
Full Baths 2
Half Baths 1
HOA Y/N No
Year Built 1992
Annual Tax Amount $21,840
Tax Year 2021
Lot Size 4,748 Sqft
Acres 0.109
Lot Dimensions 45 x 101
Property Sub-Type Single Family Residence
Source actris
Property Description
Located on 7th Street in Old West Austin, this dynamic multi-level house is perfectly situated between Clarksville and Downtown, only moments away from Austin's most popular and premier destinations. With a unique open floor plan on the main second floor that features a sunken living room and elevated dining area, each space feels distinct yet connected. Fully equipped with stainless steel appliances and a cute breakfast nook, the kitchen is sleek and clean while maximizing storage. On the lower level, two bedrooms open to the backyard where a heated pool and spa await for you to relax after a long day. Private decks on every level provide idyllic spots for entertaining and lounging. On the top level, the spacious primary suite includes a pristine bath with soaking tub, shower, and dual vanity. The top private deck opens directly from the primary bedrooms, showcasing beautiful hill country views while surrounding trees create the cozy ambiance of a luxury treehouse. A gated yard and 2-car garage complete this charming home, just a block away from Clark's Oyster Bar, Swedish Hill, and so much more.
*Seller will give Buyer credit for cost of pool remediation provided by Austintatious Pools for $18,793.
Location
State TX
County Travis
Interior
Interior Features High Ceilings, Interior Steps
Heating Central
Cooling Central Air
Flooring Carpet, Slate, Wood
Fireplaces Number 1
Fireplaces Type Family Room
Fireplace Y
Appliance Built-In Oven(s), Dishwasher, Disposal, ENERGY STAR Qualified Appliances, Gas Cooktop, Microwave, Refrigerator, Water Heater
Exterior
Exterior Feature Exterior Steps, Gutters Partial, Private Yard
Garage Spaces 2.0
Fence Privacy, Wood
Pool Heated, In Ground
Community Features None
Utilities Available Electricity Available, Natural Gas Available
Waterfront Description None
View Hill Country
Roof Type Metal
Accessibility None
Porch Covered, Deck, Patio
Total Parking Spaces 2
Private Pool Yes
Building
Lot Description Sloped Down, Sprinkler-Manual
Faces North
Foundation Slab
Sewer Public Sewer
Water Public
Level or Stories Three Or More
Structure Type Frame
New Construction No
Schools
Elementary Schools Mathews
Middle Schools O Henry
High Schools Austin
School District Austin Isd
Others
HOA Fee Include See Remarks
Restrictions None
Ownership Fee-Simple
Acceptable Financing Cash, Conventional
Tax Rate 2.2267
Listing Terms Cash, Conventional
Special Listing Condition Standard
Read Less Info
Want to know what your home might be worth? Contact us for a FREE valuation!

Our team is ready to help you sell your home for the highest possible price ASAP
Bought with Moreland Properties
GET MORE INFORMATION


