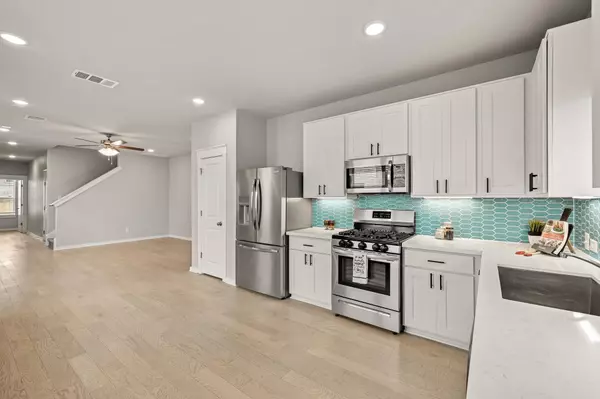
4 Beds
2.5 Baths
2,152 SqFt
4 Beds
2.5 Baths
2,152 SqFt
Open House
Sat Nov 01, 11:00am - 1:00pm
Sun Nov 02, 1:00pm - 3:00pm
Key Details
Property Type Townhouse
Sub Type Townhouse
Listing Status Active
Purchase Type For Sale
Square Footage 2,152 sqft
Price per Sqft $160
Subdivision Homestead Twnhm Condos
MLS Listing ID 7423622
Style 1st Floor Entry,End Unit,Multi-level Floor Plan
Bedrooms 4
Full Baths 2
Half Baths 1
HOA Fees $425/ann
HOA Y/N Yes
Year Built 2022
Annual Tax Amount $7,325
Tax Year 2025
Lot Size 5,619 Sqft
Acres 0.129
Property Sub-Type Townhouse
Source actris
Property Description
Location
State TX
County Williamson
Rooms
Main Level Bedrooms 1
Interior
Interior Features Built-in Features, Ceiling Fan(s), Quartz Counters, Double Vanity, Eat-in Kitchen, Interior Steps, Multiple Living Areas, Open Floorplan, Pantry, Primary Bedroom on Main, Recessed Lighting, Walk-In Closet(s)
Heating Central
Cooling Central Air
Flooring Carpet, Tile, Vinyl
Fireplace No
Appliance Dishwasher, Disposal, ENERGY STAR Qualified Appliances, Gas Range, Oven, Stainless Steel Appliance(s)
Exterior
Exterior Feature Lighting, No Exterior Steps, Private Yard
Garage Spaces 2.0
Fence Back Yard, Gate, Privacy, Wood
Pool None
Community Features Cluster Mailbox, Common Grounds, Curbs, Sidewalks, Street Lights
Utilities Available Electricity Connected, Natural Gas Connected, Sewer Connected, Water Connected
Waterfront Description None
View None
Roof Type Composition,Shingle
Porch Covered, Patio, Side Porch
Total Parking Spaces 4
Private Pool No
Building
Lot Description Back Yard, Few Trees, Interior Lot, Landscaped, Level, Sprinkler - Automatic, Sprinklers In Rear, Sprinklers In Front, Trees-Medium (20 Ft - 40 Ft), Trees-Small (Under 20 Ft), Xeriscape
Faces Northeast
Foundation Slab
Sewer Public Sewer
Water Public
Level or Stories Two
Structure Type HardiPlank Type,Masonry – Partial,Stone Veneer,Stucco
New Construction No
Schools
Elementary Schools Hisle
Middle Schools Danielson
High Schools Glenn
School District Leander Isd
Others
HOA Fee Include Common Area Maintenance
Special Listing Condition Standard
Virtual Tour https://listings.kellycolson.com/sites/2233-calvert-dr-52-leander-tx-78641-20149444/branded

"My job is to find and attract mastery-based agents to the office, protect the culture, and make sure everyone is happy! "






