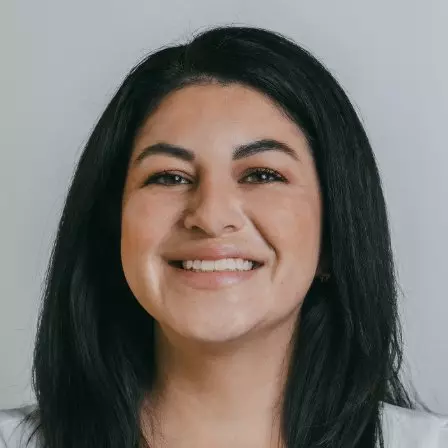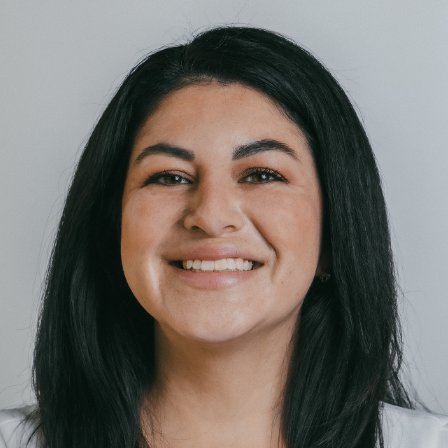
4 Beds
2 Baths
2,209 SqFt
4 Beds
2 Baths
2,209 SqFt
Key Details
Property Type Single Family Home
Sub Type Single Family Residence
Listing Status Active
Purchase Type For Sale
Square Footage 2,209 sqft
Price per Sqft $190
Subdivision Sun Chase
MLS Listing ID 2653040
Bedrooms 4
Full Baths 2
HOA Fees $60/mo
HOA Y/N Yes
Year Built 2021
Annual Tax Amount $10,635
Tax Year 2025
Lot Size 9,147 Sqft
Acres 0.21
Property Sub-Type Single Family Residence
Source actris
Property Description
Welcome to 15308 Grenadine Bloom — a stunning 4-bedroom, 2.5-bath home in the sought-after Sun Chase community, perfectly positioned just minutes from the Tesla Gigafactory, Circuit of the Americas, and Austin-Bergstrom International Airport. Whether you're a first-time homebuyer, a Tesla employee craving a short commute, or an investor seeking solid returns, this home delivers on every front.
Step inside to discover 2,209 sq. ft. of thoughtfully designed living space, featuring an open-concept floor plan with high ceilings, recessed lighting, and modern finishes that keep the vibe light, bright, and inviting. The chef-inspired kitchen offers a large island, pantry, and stainless steel appliances — perfect for both everyday living and entertaining.
The primary suite is a true retreat, with an extended bedroom ideal for a sitting area or study nook, a spacious walk-in closet, and a spa-like bath featuring dual vanities, a soaking tub, and a separate shower. The flex room adds versatility, functioning as a study, 5th bedroom, or playroom depending on your needs.
Step outside and enjoy your oversized corner lot with a fully fenced backyard and irrigation system — plenty of room to create your dream outdoor space, host gatherings, or simply unwind.
Seller is offering a $5,000 buyer incentive to make your move even sweeter!
Living in Sun Chase means more than just a beautiful home — residents enjoy community amenities including a resort-style pool, playground, basketball court, and sidewalks throughout.
All this, just minutes from major employers, entertainment, and transit hubs — making this home the perfect balance of location, lifestyle, and long-term value.
Location
State TX
County Travis
Rooms
Main Level Bedrooms 4
Interior
Interior Features Ceiling Fan(s), High Ceilings, Granite Counters, Double Vanity, Entrance Foyer, Kitchen Island, Open Floorplan, Pantry, Primary Bedroom on Main, Recessed Lighting, Walk-In Closet(s)
Heating Central
Cooling Central Air
Flooring See Remarks, Carpet, Tile
Fireplace No
Appliance Dishwasher, Disposal, Gas Range, Microwave, Oven, Stainless Steel Appliance(s)
Exterior
Exterior Feature Private Yard
Garage Spaces 2.0
Fence Back Yard, Privacy, Wood
Pool None
Community Features Cluster Mailbox, Common Grounds, Park, Playground, Pool
Utilities Available Electricity Connected, Natural Gas Connected, Sewer Connected, Water Connected
Waterfront Description None
View See Remarks
Roof Type Composition,Shingle
Porch Covered, Patio
Total Parking Spaces 2
Private Pool No
Building
Lot Description Back Yard, Curbs, Front Yard, Sprinkler - Automatic, Sprinklers In Rear, Sprinklers In Front, Sprinklers On Side
Faces South
Foundation Slab
Sewer Public Sewer
Water Public
Level or Stories One
Structure Type Brick,HardiPlank Type,Masonry – Partial
New Construction No
Schools
Elementary Schools Popham
Middle Schools Del Valle
High Schools Del Valle
School District Del Valle Isd
Others
HOA Fee Include Common Area Maintenance
Special Listing Condition Standard

"My job is to find and attract mastery-based agents to the office, protect the culture, and make sure everyone is happy! "






