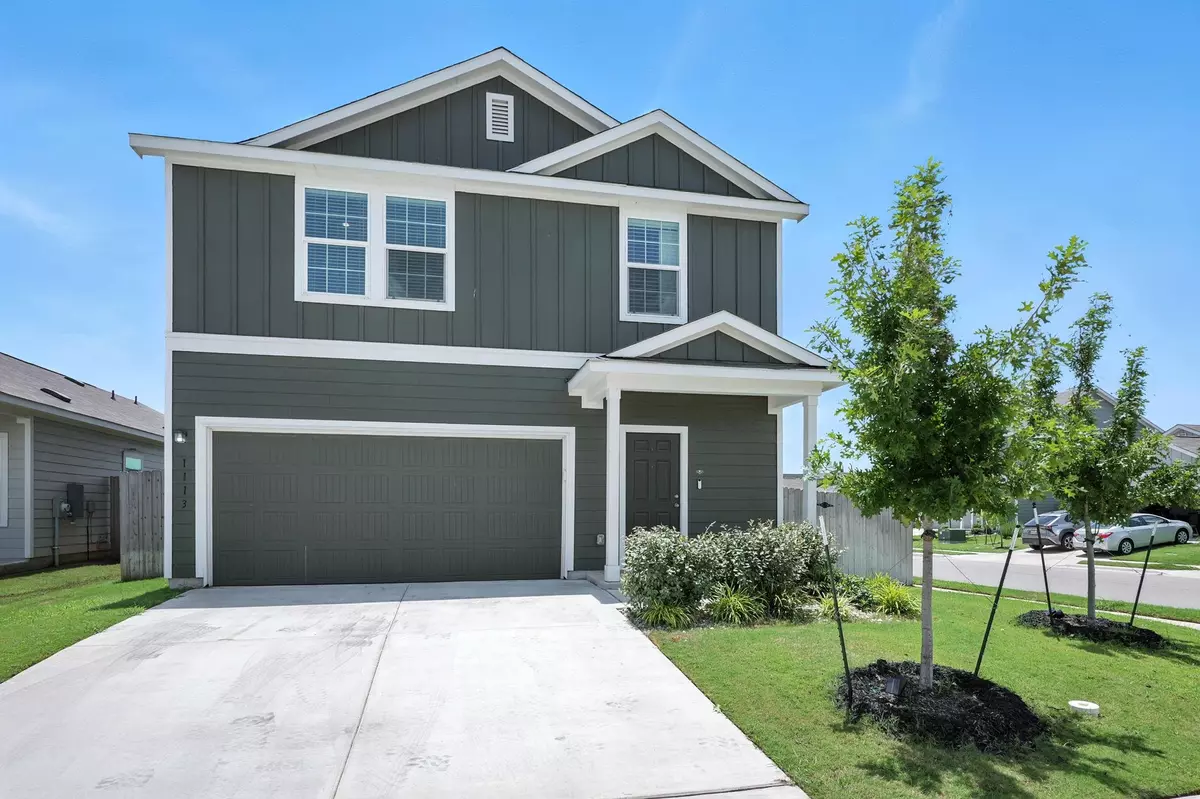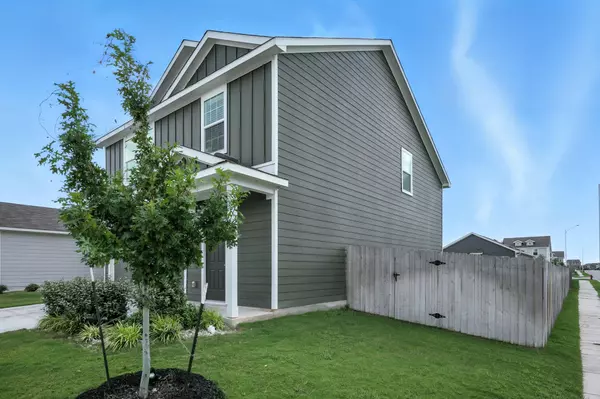4 Beds
2.5 Baths
1,940 SqFt
4 Beds
2.5 Baths
1,940 SqFt
Key Details
Property Type Single Family Home
Sub Type Single Family Residence
Listing Status Active
Purchase Type For Rent
Square Footage 1,940 sqft
Subdivision Bastrop Grove Sec 4 Ph 1B
MLS Listing ID 1273320
Bedrooms 4
Full Baths 2
Half Baths 1
Year Built 2023
Lot Size 5,967 Sqft
Acres 0.137
Property Sub-Type Single Family Residence
Source actris
Property Description
Step into the open-concept living space adorned with sleek lighting upgrades, warm wood accents, and luxury vinyl plank flooring that flows effortlessly throughout. The kitchen is a true standout—featuring dark cabinetry, modern stainless steel appliances, and a dual-basin sink all set against a bright, clean backdrop.
You'll love the cozy details like the shiplap accent walls, the upgraded light fixtures, and the inviting color palette that make this home feel both modern and welcoming. Every bathroom is pristine and polished, with updated vanities and fixtures that elevate daily living.
Upstairs, enjoy peaceful bedrooms filled with natural light and perfectly placed windows offering both privacy and views. Downstairs, the seamless layout allows for easy flow from living to dining to kitchen—ideal for entertaining or everyday life.
Step outside and fall in love with the oversized backyard—fully fenced and ready for your imagination to run wild. Whether you're dreaming of weekend barbecues, a playscape for the kids, or a peaceful garden retreat, there's room for it all.
Location
State TX
County Bastrop
Interior
Interior Features Ceiling Fan(s), Chandelier, Quartz Counters, Entrance Foyer, Interior Steps, Open Floorplan, Pantry, Recessed Lighting, Walk-In Closet(s)
Cooling Ceiling Fan(s), Central Air
Flooring Vinyl
Fireplace No
Appliance Dishwasher, Electric Cooktop, Electric Range, Microwave, Oven, Refrigerator, Vented Exhaust Fan, Washer/Dryer, Electric Water Heater
Exterior
Exterior Feature None
Garage Spaces 2.0
Fence Back Yard
Pool None
Community Features Cluster Mailbox, Playground
Utilities Available Electricity Available, Electricity Connected, Sewer Available, Sewer Connected, Water Available, Water Connected
Total Parking Spaces 4
Private Pool No
Building
Lot Description Back Yard, Corner Lot, Curbs, Few Trees, Front Yard, Landscaped, Public Maintained Road, Sprinkler - Automatic, Sprinklers In Rear, Sprinklers In Front, Trees-Small (Under 20 Ft)
Faces South
Sewer Public Sewer
Level or Stories Two
New Construction No
Schools
Elementary Schools Adelton
Middle Schools Bastrop
High Schools Bastrop
School District Bastrop Isd
Others
Pets Allowed Cats OK, Dogs OK, No Restrictions
Num of Pet 3
Pets Allowed Cats OK, Dogs OK, No Restrictions
"My job is to find and attract mastery-based agents to the office, protect the culture, and make sure everyone is happy! "






