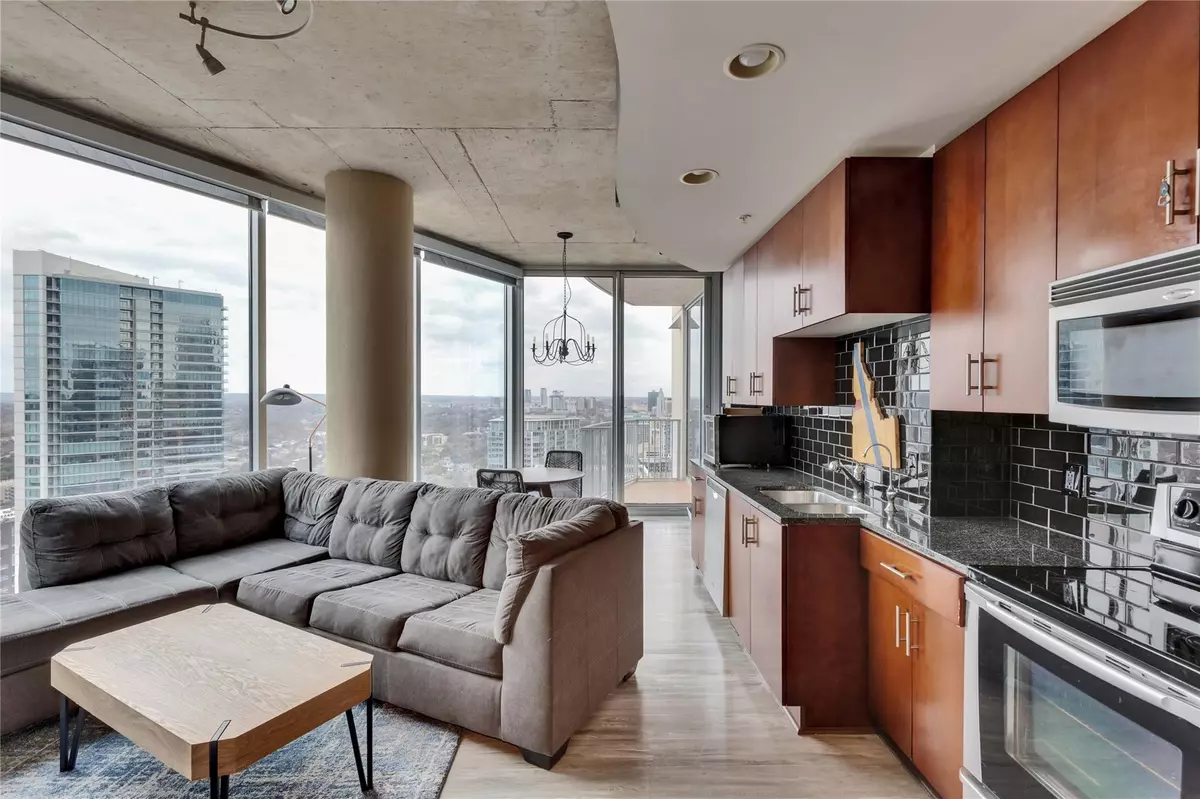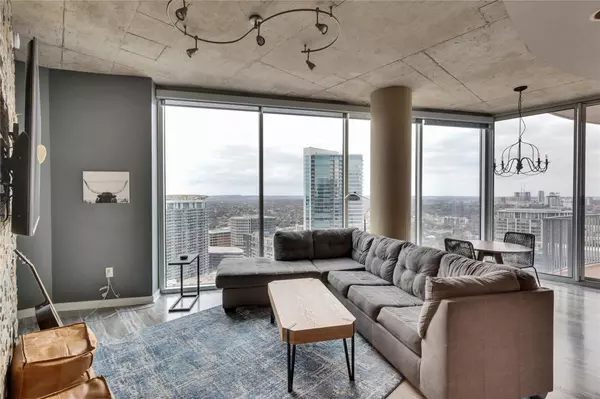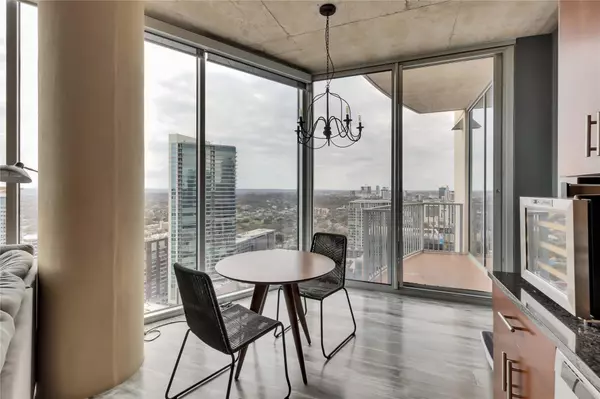1 Bed
1 Bath
770 SqFt
1 Bed
1 Bath
770 SqFt
Key Details
Property Type Condo
Sub Type Condominium
Listing Status Active
Purchase Type For Rent
Square Footage 770 sqft
Subdivision 360 Condo
MLS Listing ID 4967551
Style Tower (14+ Stories)
Bedrooms 1
Full Baths 1
HOA Y/N Yes
Year Built 2008
Lot Size 87 Sqft
Acres 0.002
Property Sub-Type Condominium
Source actris
Property Description
Location
State TX
County Travis
Rooms
Main Level Bedrooms 1
Interior
Interior Features Chandelier, Granite Counters, No Interior Steps, Open Floorplan, Primary Bedroom on Main, Recessed Lighting
Heating Central
Cooling Central Air
Flooring Tile, Wood
Fireplaces Type None
Fireplace No
Appliance Dishwasher, Disposal, Electric Cooktop, Electric Range, Microwave, Refrigerator, Washer/Dryer
Exterior
Exterior Feature Balcony, See Remarks
Garage Spaces 1.0
Fence None
Pool In Ground
Community Features BBQ Pit/Grill, Bike Storage/Locker, Clubhouse, Concierge, Controlled Access, Fitness Center, Gated, Pool, Sundeck, Trail(s)
Utilities Available Electricity Available
Waterfront Description None
View City, Hill Country, Panoramic
Roof Type Metal,Mixed
Porch None
Total Parking Spaces 1
Private Pool Yes
Building
Lot Description None
Faces Northwest
Foundation Slab
Sewer Public Sewer
Water Public
Level or Stories One
Structure Type Frame,Stone,Stucco
New Construction No
Schools
Elementary Schools Mathews
Middle Schools O Henry
High Schools Austin
School District Austin Isd
Others
Pets Allowed Cats OK, Small (< 20 lbs), Medium (< 35 lbs)
Num of Pet 2
Pets Allowed Cats OK, Small (< 20 lbs), Medium (< 35 lbs)
"My job is to find and attract mastery-based agents to the office, protect the culture, and make sure everyone is happy! "






