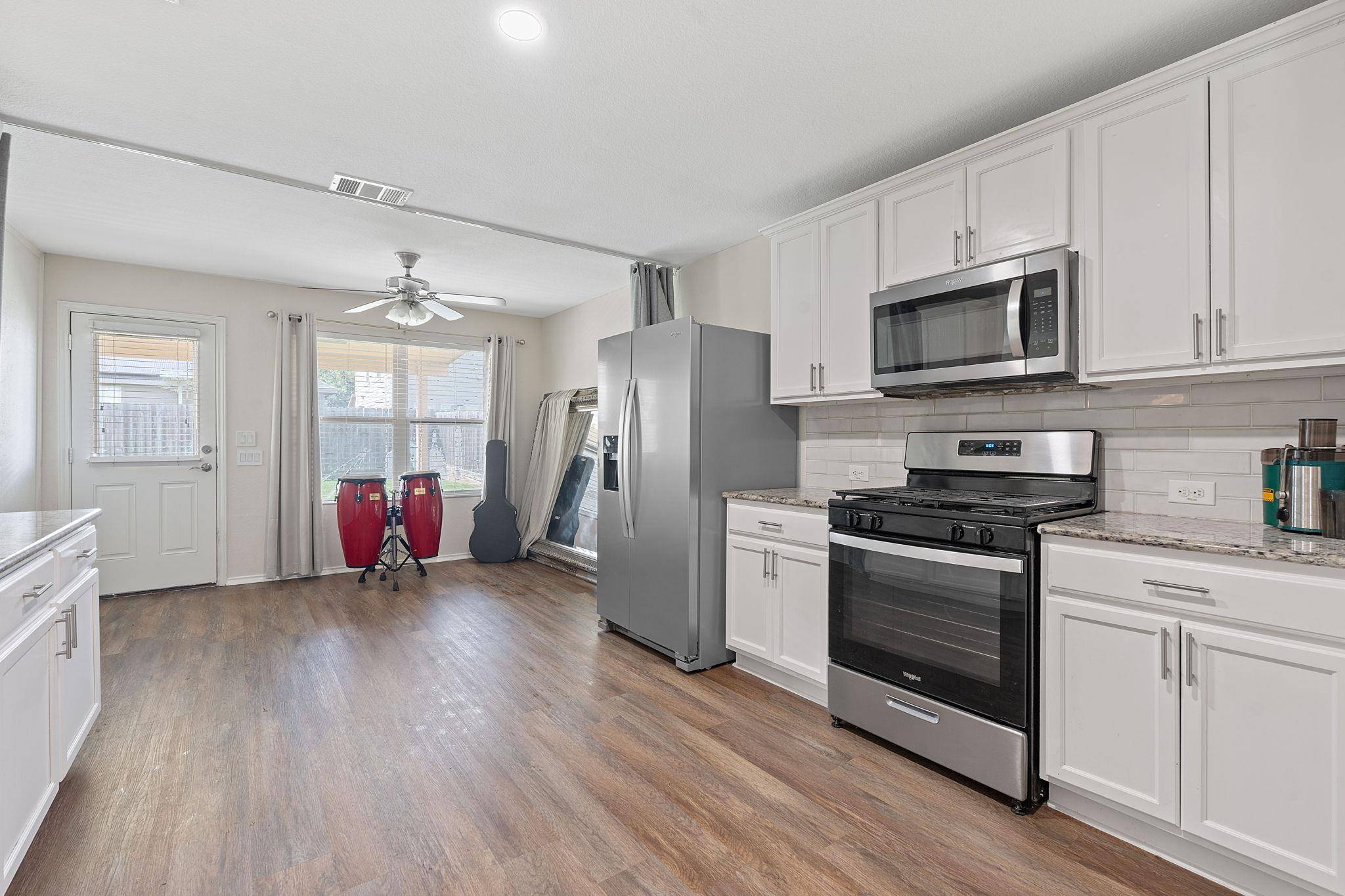4 Beds
3 Baths
2,240 SqFt
4 Beds
3 Baths
2,240 SqFt
OPEN HOUSE
Sun Jul 20, 12:00pm - 2:00pm
Key Details
Property Type Single Family Home
Sub Type Single Family Residence
Listing Status Active
Purchase Type For Sale
Square Footage 2,240 sqft
Price per Sqft $178
Subdivision Colorado Crossing Iv Sec 3
MLS Listing ID 6113620
Style 1st Floor Entry
Bedrooms 4
Full Baths 3
HOA Fees $140/qua
HOA Y/N Yes
Year Built 2016
Annual Tax Amount $8,444
Tax Year 2024
Lot Size 4,399 Sqft
Acres 0.101
Property Sub-Type Single Family Residence
Source actris
Property Description
Welcome to 3508 Breckenridge Dr – a beautifully maintained and upgraded home nestled in the heart of Southeast Austin! This 4-bedroom, 3-bath residence offers a spacious and functional layout with abundant natural light, high ceilings, and fresh updates throughout.
Enjoy a bright and open kitchen with stainless steel appliances, a cozy dining area, and a living space perfect for entertaining. The primary suite features a walk-in closet and private bath, while the downstairs bathroom has been converted into a full bath. The garage has been converted into a studio - the garage door is still set up and functional, making for an easy conversion back to a garage space (with especially nice floors).
Located just minutes from McKinney Falls State Park, Onion Creek Greenbelt, major highways, and downtown Austin, this home offers the perfect blend of convenience and comfort. This community also features a beautiful lake with a dog park, swimming pool, and playground.
When it comes to upgrades, over $50,000 have been put into this property, including but not limited to the following:
New flooring throughout the entire house was done in 2025.
The kitchen was painted and refinished in 2025.
New kitchen appliances were purchased in November 2024 and installed since then.
All bathrooms have been renovated, given new tile, and the downstairs bathroom has been converted from a half to a full bath.
The back porch and patio were build out in 2020, great for hosting, grilling, or just lounging!
Location
State TX
County Travis
Interior
Interior Features Breakfast Bar, Ceiling Fan(s), High Speed Internet, Open Floorplan, Pantry, Recessed Lighting, Walk-In Closet(s)
Heating Central
Cooling Ceiling Fan(s), Central Air
Flooring Carpet, Tile
Fireplace No
Appliance Dishwasher, Disposal, Microwave, Free-Standing Gas Oven, Water Heater
Exterior
Exterior Feature None
Garage Spaces 2.0
Fence Fenced, Privacy, Wood
Pool None
Community Features Cluster Mailbox, Dog Park, Park, Pool, Trail(s)
Utilities Available Cable Available, Electricity Connected, Natural Gas Connected, Phone Available, Sewer Connected, Water Connected
Waterfront Description None
View None
Roof Type Shingle
Porch Covered, Front Porch, Patio
Total Parking Spaces 4
Private Pool No
Building
Lot Description Trees-Medium (20 Ft - 40 Ft)
Faces Southeast
Foundation Slab
Sewer Public Sewer
Water Public
Level or Stories Two
Structure Type Brick,HardiPlank Type
New Construction No
Schools
Elementary Schools Del Valle
Middle Schools Smith
High Schools Del Valle
School District Del Valle Isd
Others
HOA Fee Include Common Area Maintenance
Special Listing Condition See Remarks
"My job is to find and attract mastery-based agents to the office, protect the culture, and make sure everyone is happy! "






