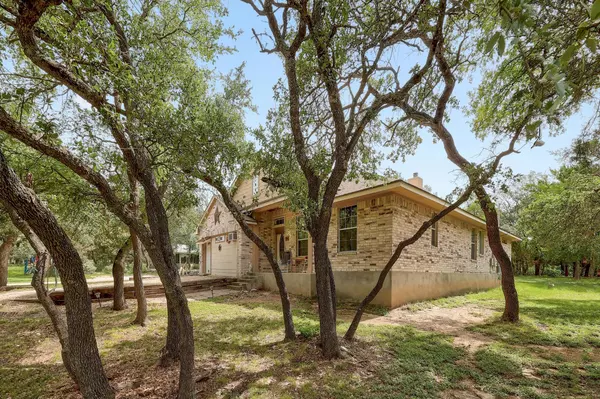4 Beds
2 Baths
2,530 SqFt
4 Beds
2 Baths
2,530 SqFt
OPEN HOUSE
Sat Aug 02, 2:00pm - 4:00pm
Key Details
Property Type Single Family Home
Sub Type Single Family Residence
Listing Status Active
Purchase Type For Sale
Square Footage 2,530 sqft
Price per Sqft $260
Subdivision North Lake Sec D
MLS Listing ID 6017826
Bedrooms 4
Full Baths 2
HOA Y/N No
Year Built 2005
Annual Tax Amount $8,369
Tax Year 2025
Lot Size 1.920 Acres
Acres 1.92
Property Sub-Type Single Family Residence
Source actris
Property Description
Inside, you'll find four spacious bedrooms and two full baths, along with thoughtfully designed living spaces — including a formal dining room, breakfast nook, family room with a cozy wood-burning fireplace, den, office nook, and a large kitchen outfitted with stainless steel appliances.
Step outside to two covered patios, perfect for enjoying quiet evenings or entertaining guests year-round. A 14x24 powered shed offers plenty of space for hobbies, storage, or even a workshop.
Recent upgrades add peace of mind and comfort: a new roof, new HVAC system, and an updated primary bathroom. Plus, solar panels keep your summer electric bill averaging just $100. With a private well and septic system, you'll also enjoy no monthly water or sewer bills.
If you're looking for space, nature, and a home that blends comfort with smart, sustainable living — this is the one.
Listing agent's preferred lender is offering one percent of loan amount for a rate buy down. Buyer must use preferred lender in order to qualify for the buy down.
Location
State TX
County Williamson
Rooms
Main Level Bedrooms 4
Interior
Interior Features Ceiling Fan(s), Entrance Foyer, Kitchen Island, Multiple Living Areas, Open Floorplan, Pantry, Primary Bedroom on Main, Walk-In Closet(s)
Heating Central, Electric, Fireplace(s)
Cooling Ceiling Fan(s), Central Air, Electric, Wall/Window Unit(s)
Flooring Wood
Fireplaces Number 1
Fireplaces Type Living Room, Wood Burning
Fireplace No
Appliance Built-In Oven(s), Disposal, Electric Cooktop, Exhaust Fan, Microwave, Free-Standing Refrigerator, Water Softener Owned
Exterior
Exterior Feature Exterior Steps, Private Yard
Fence Back Yard, Partial, Wrought Iron
Pool None
Community Features See Remarks
Utilities Available Cable Available, Electricity Available
Waterfront Description None
View Trees/Woods
Roof Type Composition,Shingle
Porch Covered, Front Porch, Rear Porch
Total Parking Spaces 6
Private Pool No
Building
Lot Description Back Yard, Private, Views
Faces West
Foundation Slab
Sewer Septic Tank
Water Well
Level or Stories One
Structure Type Brick
New Construction No
Schools
Elementary Schools Jo Ann Ford
Middle Schools Douglas Benold
High Schools Georgetown
School District Georgetown Isd
Others
Special Listing Condition Standard
"My job is to find and attract mastery-based agents to the office, protect the culture, and make sure everyone is happy! "






