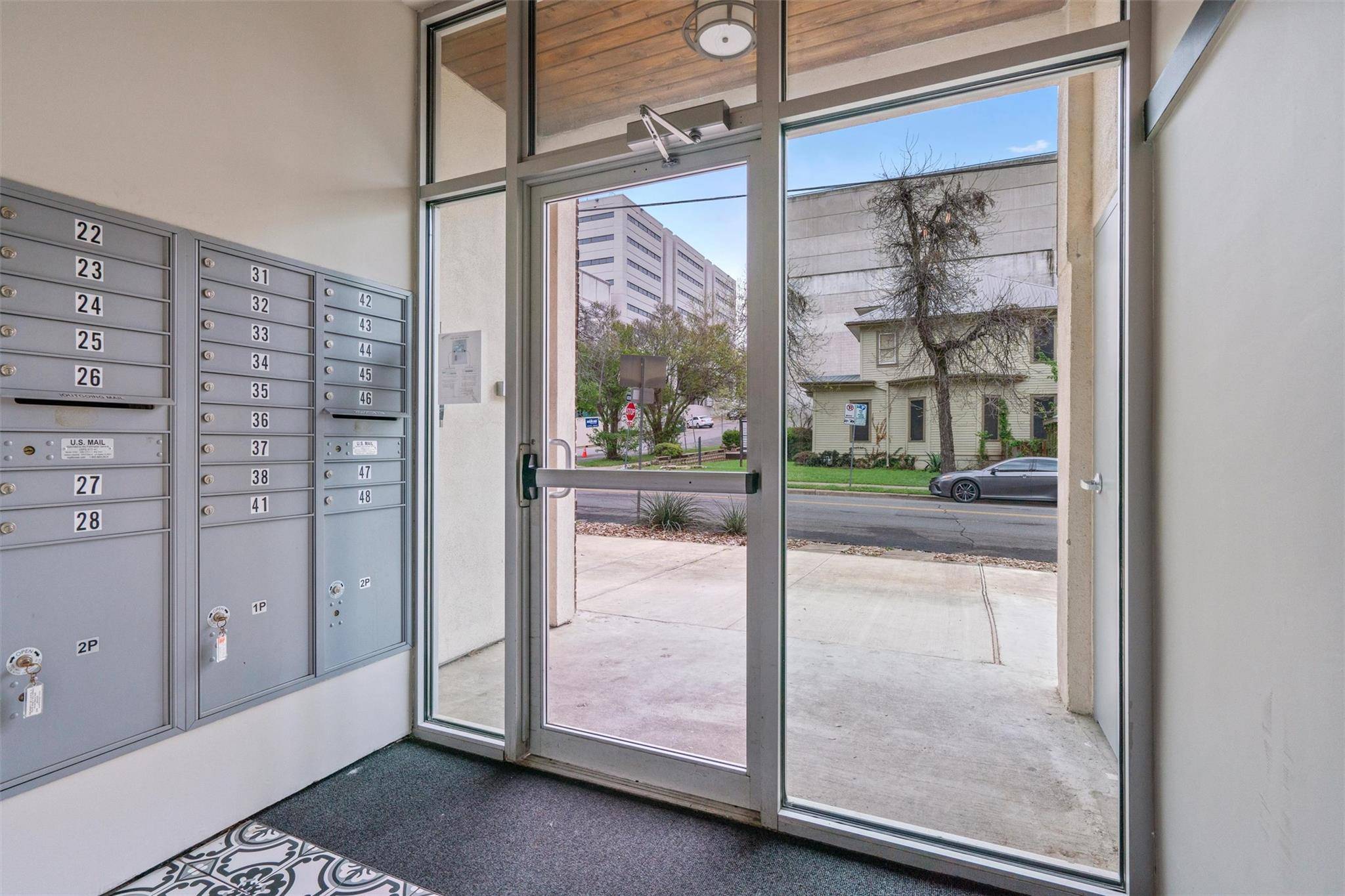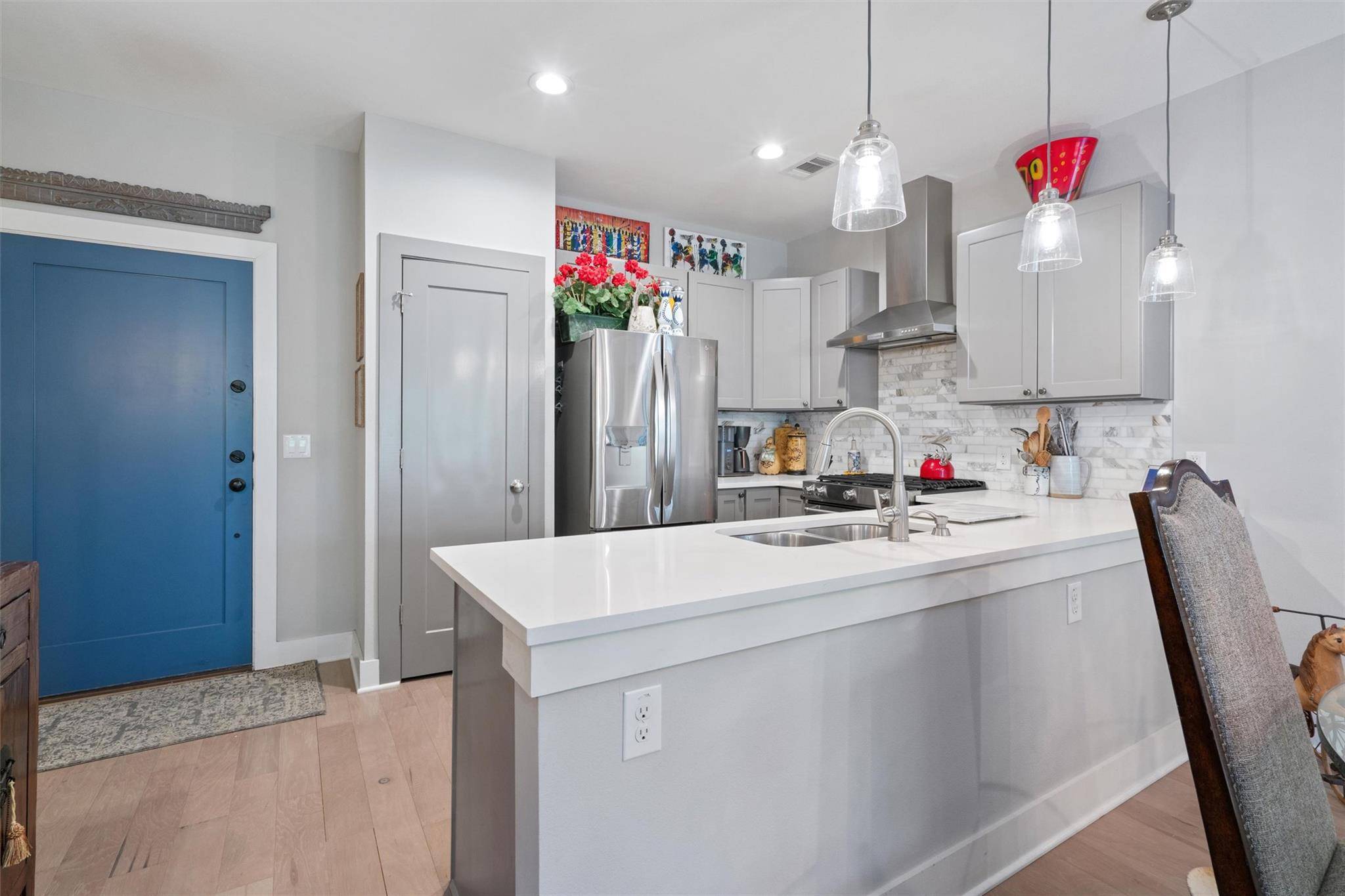2 Beds
2 Baths
1,133 SqFt
2 Beds
2 Baths
1,133 SqFt
Key Details
Property Type Condo
Sub Type Condominium
Listing Status Active
Purchase Type For Sale
Square Footage 1,133 sqft
Price per Sqft $507
Subdivision Celias Court
MLS Listing ID 4065148
Style 1st Floor Entry,Mid Rise (4-7 Stories)
Bedrooms 2
Full Baths 2
HOA Fees $416/mo
HOA Y/N Yes
Year Built 2017
Annual Tax Amount $10,863
Tax Year 2024
Lot Size 426 Sqft
Acres 0.0098
Property Sub-Type Condominium
Source actris
Property Description
Location
State TX
County Travis
Rooms
Main Level Bedrooms 2
Interior
Interior Features Breakfast Bar, High Ceilings, Quartz Counters, Eat-in Kitchen, Kitchen Island, Open Floorplan, Primary Bedroom on Main, Recessed Lighting, Walk-In Closet(s)
Heating Central
Cooling Central Air
Flooring Tile, Vinyl
Fireplace No
Appliance Dishwasher, Disposal, Gas Cooktop, Self Cleaning Oven, Stainless Steel Appliance(s)
Exterior
Exterior Feature Balcony, Lighting
Garage Spaces 1.0
Fence None
Pool None
Community Features Cluster Mailbox, Common Grounds, Controlled Access, Courtyard, Covered Parking, Garage Parking, Gated
Utilities Available Electricity Connected, Natural Gas Connected, Sewer Connected, Water Connected
Waterfront Description None
View City
Roof Type Composition
Porch Covered, Patio
Total Parking Spaces 1
Private Pool No
Building
Lot Description None
Faces West
Foundation Slab
Sewer Public Sewer
Water Public
Level or Stories One
Structure Type Brick,Stucco
New Construction No
Schools
Elementary Schools Mathews
Middle Schools O Henry
High Schools Austin
School District Austin Isd
Others
HOA Fee Include Common Area Maintenance
Special Listing Condition Standard
Virtual Tour https://portal.solid-photography.com/908-Nueces-St-2
"My job is to find and attract mastery-based agents to the office, protect the culture, and make sure everyone is happy! "






